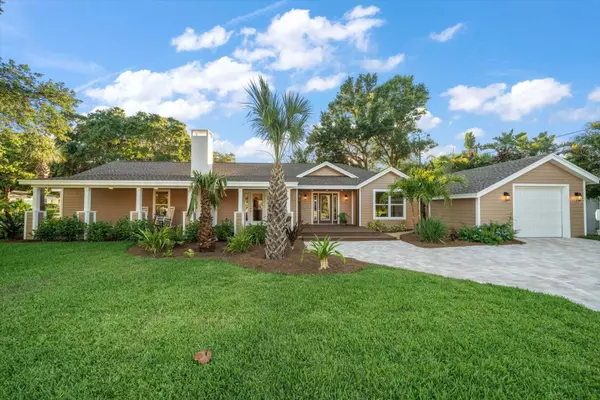For more information regarding the value of a property, please contact us for a free consultation.
52 CITRUS AVE Dunedin, FL 34698
Want to know what your home might be worth? Contact us for a FREE valuation!

Our team is ready to help you sell your home for the highest possible price ASAP
Key Details
Sold Price $950,000
Property Type Single Family Home
Sub Type Single Family Residence
Listing Status Sold
Purchase Type For Sale
Square Footage 1,768 sqft
Price per Sqft $537
Subdivision Shore Crest
MLS Listing ID U8242394
Sold Date 07/31/24
Bedrooms 3
Full Baths 3
Construction Status Financing,Inspections
HOA Y/N No
Originating Board Stellar MLS
Year Built 1949
Annual Tax Amount $1,224
Lot Size 8,712 Sqft
Acres 0.2
Lot Dimensions 68x130
Property Description
This exquisite residence, recently renovated to an impeccable standard, epitomizes contemporary elegance. A pavered driveway and professional landscaping lead to a welcoming front porch, setting the stage for what lies within. Situated in the golf cart-friendly Downtown Dunedin neighborhood of Shore Crest, this home merges mid-century charm with modern sophistication, without the typical wait associated with new construction homes.
The house has undergone a comprehensive, down-to-the-studs renovation, reflecting a commitment to quality and unique design. It boasts an array of high-end features including luxury vinyl plank flooring, LOW-E impact windows, shiplap accents, cathedral ceilings, substantial 6-inch baseboards, premium lighting and fans, superior tile backsplash, upscale bathroom tiles, and tastefully neutral color palettes.
The layout is thoughtfully designed for versatility, offering the possibility to create an in-law suite complete with a private living area, kitchenette, bedroom, and bathroom, distinguished by a French door entrance.
Natural light floods the expansive, open floor plan, enhancing the inviting living room with its cozy fireplace, the formal dining room, and the large kitchen featuring stainless steel appliances, a striking vent hood, granite countertops, an island with a hidden microwave, and
pendant lighting. The primary bedroom suite is a retreat of luxury and comfort, with French doors opening to a deck ready for a potential pool installation.
Each bedroom comes with its own private, luxuriously appointed bathroom. Outdoors, the extensive front veranda and the privacy of a potentially extendable fenced backyard offer perfect settings for relaxation and entertaining. The property also includes a spacious carport—soon to be enhanced with a garage door—featuring additional lockable storage.
This low-maintenance home is further equipped with a new irrigation system, hurricane impact rated windows, and modern utilities, ensuring a "lock and leave" convenience ideal for a secondary residence.
Located in a non-flood zone, the home's position in Dunedin is truly exceptional—just moments away from local shops, restaurants, the scenic Pinellas Trail, and the vibrant downtown area. With access to excellent schools, pristine beaches, and the dynamic local culture, this home offers the ultimate Florida lifestyle.
Location
State FL
County Pinellas
Community Shore Crest
Rooms
Other Rooms Inside Utility
Interior
Interior Features Ceiling Fans(s), Eat-in Kitchen, High Ceilings, Living Room/Dining Room Combo, Open Floorplan, Solid Wood Cabinets, Split Bedroom, Stone Counters
Heating Central, Electric
Cooling Central Air
Flooring Ceramic Tile, Luxury Vinyl
Fireplaces Type Living Room, Wood Burning
Fireplace true
Appliance Dishwasher, Disposal, Electric Water Heater, Microwave, Range, Refrigerator
Laundry Inside, Laundry Room
Exterior
Exterior Feature French Doors, Irrigation System, Lighting, Sidewalk
Utilities Available Cable Connected, Electricity Connected, Sewer Connected, Water Connected
Roof Type Shingle
Porch Covered, Deck, Front Porch, Side Porch
Garage false
Private Pool No
Building
Lot Description Corner Lot, City Limits, Landscaped, Near Golf Course, Near Marina, Near Public Transit, Sidewalk, Paved
Story 1
Entry Level One
Foundation Crawlspace
Lot Size Range 0 to less than 1/4
Sewer Public Sewer
Water Public
Architectural Style Coastal, Florida, Ranch
Structure Type Cement Siding,Wood Frame
New Construction false
Construction Status Financing,Inspections
Schools
Elementary Schools Dunedin Elementary-Pn
Middle Schools Dunedin Highland Middle-Pn
High Schools Dunedin High-Pn
Others
Pets Allowed Yes
Senior Community No
Ownership Fee Simple
Acceptable Financing Cash, Conventional
Listing Terms Cash, Conventional
Special Listing Condition None
Read Less

© 2024 My Florida Regional MLS DBA Stellar MLS. All Rights Reserved.
Bought with CLARKE REALTY LLC
GET MORE INFORMATION





